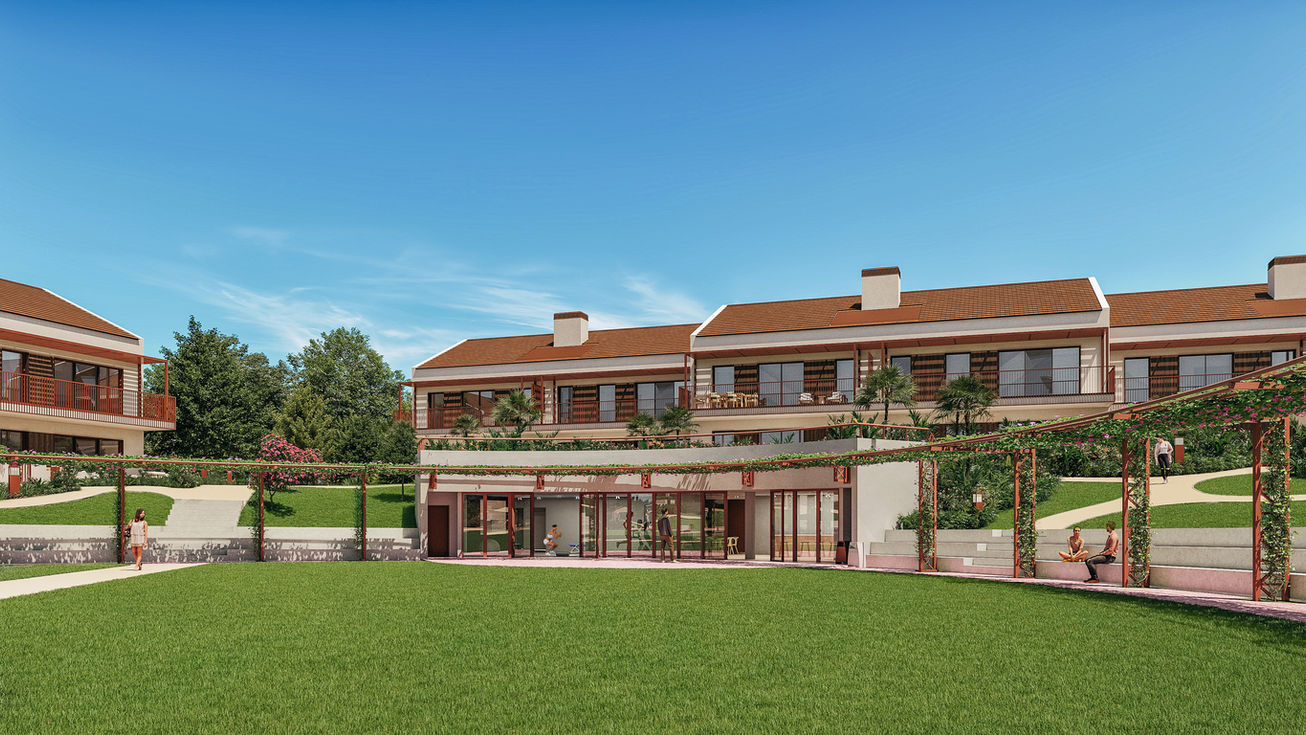


new home
THE COULORS OF A

Lines and materials
This landscape project was designed by architect Francisco Caldeira Cabral .
The work conveys the coherence between the sensorial effect of the materials and the environmental roots of the spaces that surround us, projecting the true sense of nature: impressive areas, expansive in width and height, that suggest movement in leisure, sport and entertainment.
And this commitment is expressed in action – it will be the first project in Portugal with the Well Residences seal, a world-leading program that, at this stage, has already awarded it pre-certification.



Future Architecture Thinking
Gardens on the ground floor and duplex terraces on the first floor.
Gardens
T2 and T3 ground floors, with large terraces and gardens for private use;
Terraces
T2+1 and T3+1 Duplexes, featuring double-height social areas, encompassing a spacious terrace and an open-plan first floor with a panoramic solarium.


Gardens
TYPOLOGIES

Amenities
PRIVATE CONDOMINIUM
PRIVATE GARDENS
4 UNITS
T2 E T3 APARTAMENTS




TYPOLOGIES
Terraces

Amenities
T2+1 DUPLEX
T2+1 DUPLEX
1ST FLOOR OPEN SPACE
SOCIAL AREAS
DOUBLE-HEIGHT CEILING
PANORAMIC SOLARIUM

SPACIOUS TERRACE
































